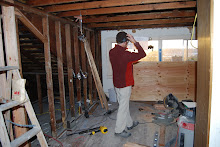Yesterday, Lawrence and I did the layout for the wiring upstairs. It's a smart way to do things. We went around and decided what fixtures, outlets, and switches belong where and then nailed the box where we wanted it. It was great for the client to come home and actually have a visual of where lights and switches are going to be so that she could give some meaningful feedback. Lawrence had some great insights about how to light the stairwell and that part of the project came out really well
Today, he'll be by with Don and they will start to drill some holes and pull some wire.
Headboard in master bedroom (add fan above)
Laundry closet (extra outlets for ironing the client's power suits)
Wall sconces to light the stairs.
Client Beauty Station (move 5 feet east)
As for me, the client had some great insights into the shortcomings of the design so I'm off to the store to get a bunch more supplies.






No comments:
Post a Comment