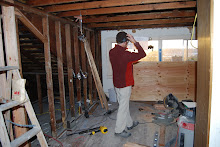Today I wrapped up a complicated (to me) little piece of framing, the part where the wall in the south bedroom has to go up over the door to meet the vaulted ceiling. On the back of the wall is the drop ceiling over the hallway, so the challenge was making something that could be nailed for drywall in that little spot.

I used a 2x6 as the top plate, using a straight edge laid across the rest of the rafters to locate it, so that it could double as a nailer for the ceiling and then it came together pretty well. The only tricky part was trying to nail it from above. Suffice it to say that knuckle scrapage happened. Curses were uttered. This afternoon, if time, I'll wrap up those ceiling joists in the hall and then, drumroll please, it is time to schedule some wiring and get some drywall bids, people!
Incidentally, how the crap did these people get our home address?
















































