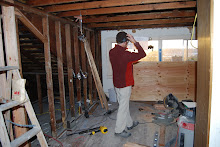
During... early on, having just cut the hole.

During... Frame in, working on the flashing.

After!

From the inside, blue sky mining.

tearing it up.








 It seems like just 5 or 6 years ago, but it was actually in 1999 that I decided to build a Pygmy Kayak. This weekend, we got much closer to being able to paddle.
It seems like just 5 or 6 years ago, but it was actually in 1999 that I decided to build a Pygmy Kayak. This weekend, we got much closer to being able to paddle. varnish. I, being a water sign,
varnish. I, being a water sign, Hope watching from the safety of the Tacoma.
Smoov.
Chris attempts to not ruin yet another pair of jeans.
The primer we used was called Hi-Coat or Hi Top or Hi Hat or something like that. It's a filling epoxy that will make things even sleeker and smoother.


















 The kitchen lighting scheme is brilliant, but it would be overkill for a bedroom.
The kitchen lighting scheme is brilliant, but it would be overkill for a bedroom.
 report of the nicest folks, local types, who pitched the idea of a mural to Kusina Filipina. The group does artwork all over the place, most recently at the Sugar Shack Baking Co. up in Lake City. In fact, there's a reception tomorrow!
report of the nicest folks, local types, who pitched the idea of a mural to Kusina Filipina. The group does artwork all over the place, most recently at the Sugar Shack Baking Co. up in Lake City. In fact, there's a reception tomorrow!