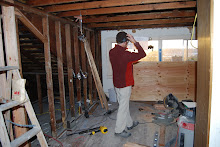
Except, of course, Spidey isn't carrying a framing nailer when he's scaling walls. Spiderman probably doesn't do a lot of carpentry however. What a waste.
The eleven windows pop out a bit more now.
This is the area that will get all changed around tomorrow. Instead of the one large window, there will be three smaller windows, all up higher for a little privacy. The furthest west space (right in this picture) will have a smallish awning window that will end up underneath the lofted sleeping/storage area. Next to that will be two larger casement windows. All in all, there will be more light and better ventilation. The furthest east was going to be a triangle window that would follow the line of the roof, but forget about that. Looked totally goofy in the scaled sketches.



No comments:
Post a Comment