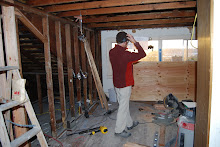Let's jump right in, shall we? Last week I met with the architect because I was thinking about a new roof load issue that first came up over Thanksgiving weekend. In the spot where the Client's Big New Tub is going to be, we are going to be cutting off the roof and building a wall with a big window where she'll be able to have her bath and look out at the lights of the big city. I didn't really think about it too much then, but cutting off the roof and propping it up from somewhere else actually does have some ramifications in terms of how the roof gets held up. Especially if, as in the Client's case, a big window has to go in the wall that's going to be holding up the roof in the new spot.
Credit goes to Peter O. for pointing this out in the first place.
Happy Thanksgiving.
Fast forward to this week. Over coffee with our architect, I found out that this was one of those situations where planning and foresight would have saved money and time. But who wants to always take the easy road? Where's the character building in that?
The new solution is to build a beam into the wall that will disperse the point load created by the window in the wall made necessary by the viewtub over 5 or 6 joists, therefore saving the roof from collapsing and leaving everyone happy, warm, and dry when it rains.
Here's the wall that needs reinforcing. Notice the horizontal vent pipe near the bottom. I had already removed the vertical part of it and patched the roof up on Sunday. That was awesome. Every time go up there, the roof gets steeper. Not literally, the construction is sound, but in a metaphor about aging way.
The next step was to screw something to the wall to hold it up while I cut the bottom out. The 2 x 10 plank for painting did the trick. By the way, avoid Dewalt driver bits. I broke 6 (!!!) while hanging this.
Then, jam in the new beam!
Jam it!
And barely disturb the new drywall on the other side. I am amazing.






No comments:
Post a Comment