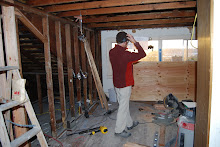It's time to frame me some ceiling! Yesterday, I only mananged one dump run. The pile looks the same. However, I also did some thinking about the ceiling framing. I'm new to it, but I'm getting the idea that framing is not just about holding things up in a way that
they won't fall down, but it's just as much about holding things up in a way that conserves materials and time for the framing project and for future projects, like wiring, plumbing, and especially drywall. The motivation? I'm not sure if it's that having things come together like a Swiss watch looks elegant and saves time and material and also increases insulation efficiency, or if it's just a contempt for drywallers.

So here we go. The ceiling will go all the way to the rafters on the near side of this partition, but will be dropped over the closet, hallway, laundry room, and staircase behind it. We don't need a soaring 12 foot ceiling over the washing machine.
This is where the ceiling will get a bit juicy. The ceiling over the stairs will be a horizontal plane except for one small spot on the southwest corner of the stair bay. It will have to turn to follow the line of the rafters.
My extremely detailed and notated drawings for the plan.
More extremely detailed and notated sketches.





No comments:
Post a Comment