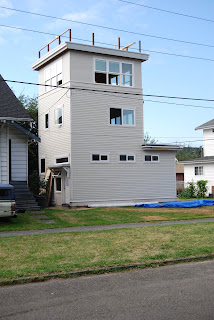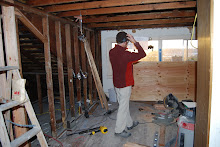I took a walk around the neighborhood this morning to try to glean some inspiration by looking at projects that are bigger in scope than my own. It's been a few weeks since I've done any work upstairs let alone written about it here. School is cranking up again and that has been the major focus of all of my attention. I need to get into a new routine for the fall. Here are some highlights.
Date started: They tore down the house on this site sometime in 2007.
Uncompleted
There are some interesting things about this house. Looking through the windows, I think that they are going to be leaving the trusses uncovered on the third floor. The rectilinear cube thing with Hardipanel siding is all the rage right now.
Date started: spring 2008.
Uncompleted
This is a really wacky one. I couldn't get too much closer because there were people hanging out in the backyard and I wasn't feeling chatty. These folks are putting this crazy dormer roof deck thing on with an exterior staircase to get there. How will they finish this too blend it in?
Date started: I think they secured funding in 1998 or something.
Uncompleted. Scheduled to be completed summer 2010.
This is the new Jefferson Park underground reservoir vault. The new graded graveltop is new since the last time I was there. This is a really, really big project.
Date started: I don't know, but when I walked on this block three weeks ago, there was a regular looking house on this corner lot.
Clearly uncompleted
The foundation for this new sure to be space cube house is really small. It makes me think that they subdivided the lot and there will be a couple of townhomes on the site.
Date started: Who knows. They've been working on the light rail station forever.
Scheduled to be open Spring 2009.
Any time you have someone working on your project whose job title is 'miner', you know you're into something big.
Date started: Last fall
Uncompleted
The old jack up the house project. Yipes. THe client and I almost fell into this trap back in the Rainier Valley. These guys have had a massive dirtpile in front of their house for a long time.
Date started: This spring
Uncompleted
Embrace the density! These folks are going for the Cinderella tower/treehouse without a tree effect. It kind of looks like the bridge of a containership to me.
I guess it's time to stop fooling around and get back to work. Windows, finish the insulation, and cover!






















































